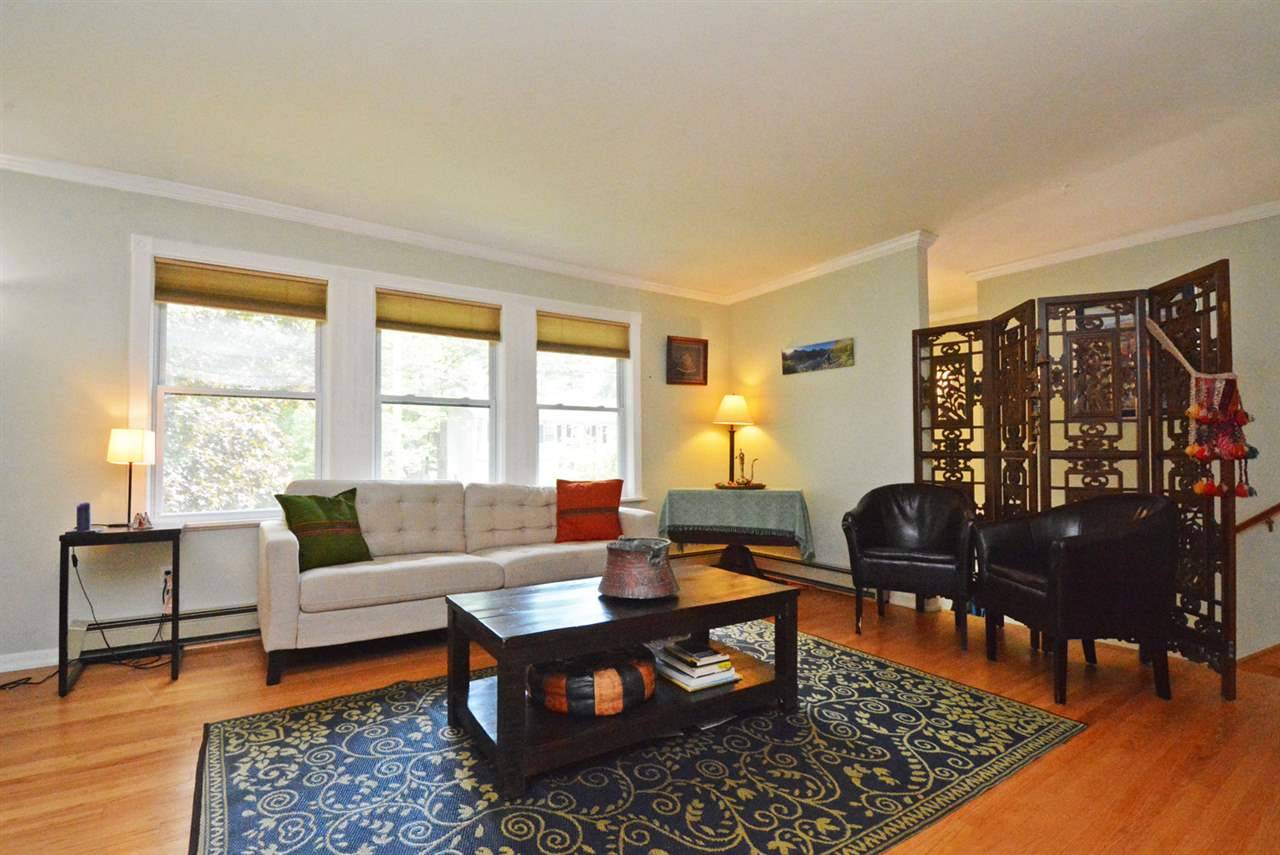Bought with Margo Trotier • KW Vermont
For more information regarding the value of a property, please contact us for a free consultation.
10 Scotsdale RD South Burlington, VT 05403
Want to know what your home might be worth? Contact us for a FREE valuation!

Our team is ready to help you sell your home for the highest possible price ASAP
Key Details
Sold Price $382,000
Property Type Single Family Home
Sub Type Single Family
Listing Status Sold
Purchase Type For Sale
Square Footage 2,388 sqft
Price per Sqft $159
MLS Listing ID 4716805
Sold Date 11/08/18
Style Raised Ranch
Bedrooms 4
Full Baths 1
Half Baths 1
Three Quarter Bath 1
Construction Status Existing
Year Built 1968
Annual Tax Amount $6,644
Tax Year 2018
Lot Size 0.290 Acres
Acres 0.29
Property Sub-Type Single Family
Property Description
Desirable location at Laurel Hill in South Burlington. This amazing 4 bedroom room has plenty of space for everyone. Large spacious living room with hardwood flooring, wood fireplace, large windows with plenty of natural lighting and an open floor plan to the dining area and kitchen. Large kitchen with breakfast bar and an abundance of counter space and cabinets for storage. Very large and spacious master bedroom with a private bathroom and walk in closet. Second bedroom upstairs with a bathroom and laundry. Lower level has two additional large bedroom and another bathroom and laundry area. Nice open floor plan with the family room. Large space for a pool table and sitting/entertainment area off to the side with a gas wood stove. Extra refrigerator, dishwasher and sink, perfect for entertaining. Walk out to the back of the house to the yard. Mudroom off the family room. Backyard has plenty of space for outside activities. Deck off the back of the house with storage space below. Over-sized two car garage. Close to shopping, grocery stores and I-89. Nicely landscaped around the property.
Location
State VT
County Vt-chittenden
Area Vt-Chittenden
Zoning Residential
Rooms
Basement Entrance Walkout
Basement Finished, Full, Walkout
Interior
Interior Features Dining Area, Fireplace - Wood, Kitchen/Dining, Master BR w/ BA, Laundry - 1st Floor, Laundry - 2nd Floor
Heating Gas - Natural
Cooling None
Flooring Carpet, Hardwood, Laminate
Exterior
Exterior Feature Vinyl
Parking Features Detached
Garage Spaces 2.0
Utilities Available Cable, DSL, Internet - Cable
Roof Type Shingle
Building
Lot Description Landscaped, Level, Subdivision
Story 2
Foundation Concrete
Sewer Public
Water Public
Construction Status Existing
Read Less





