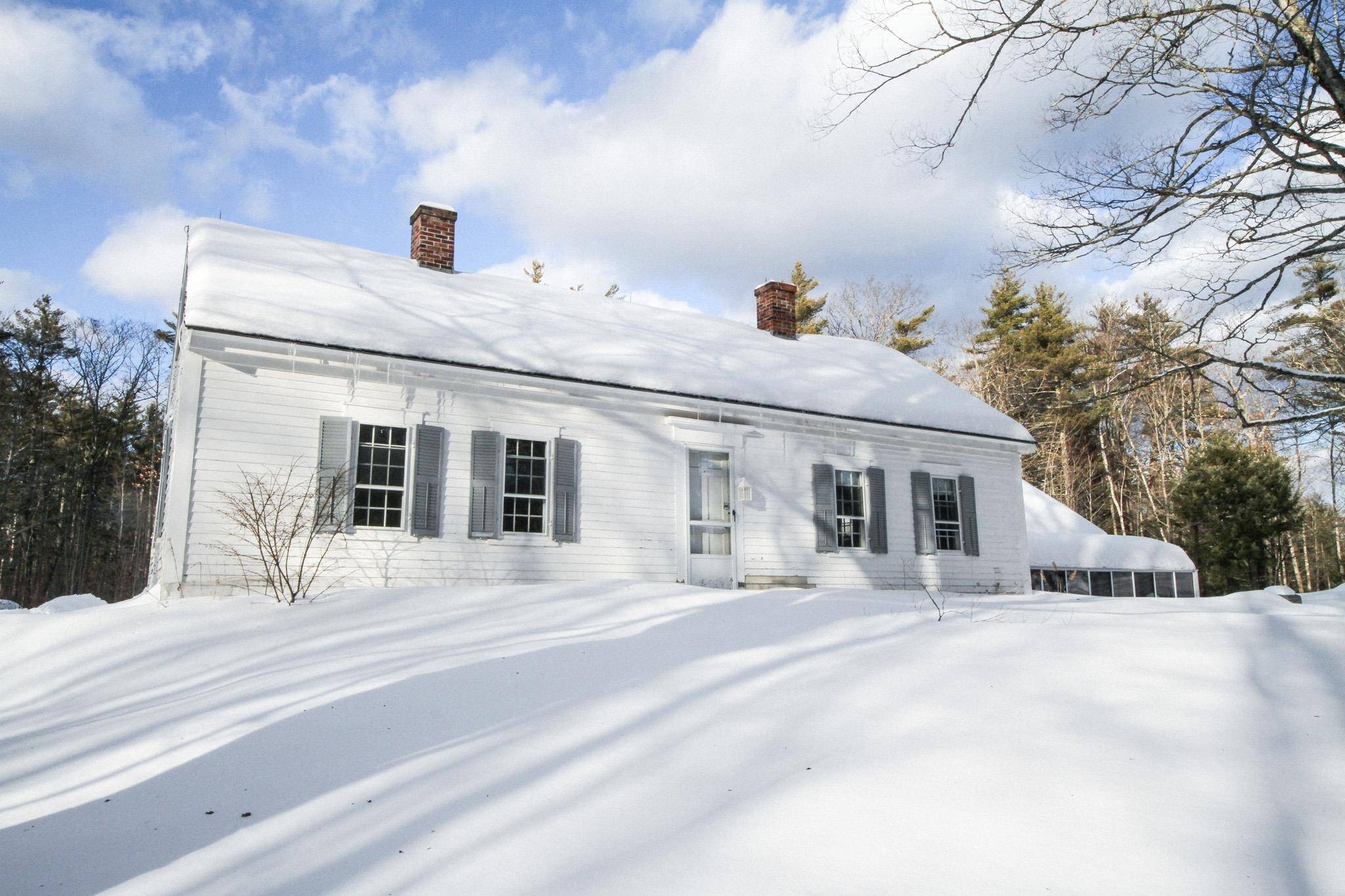Bought with Nancy Williams • Roche Realty Group
For more information regarding the value of a property, please contact us for a free consultation.
62 Elijah Beede RD Sandwich, NH 03883
Want to know what your home might be worth? Contact us for a FREE valuation!

Our team is ready to help you sell your home for the highest possible price ASAP
Key Details
Sold Price $429,000
Property Type Single Family Home
Sub Type Single Family
Listing Status Sold
Purchase Type For Sale
Square Footage 2,908 sqft
Price per Sqft $147
MLS Listing ID 5028867
Sold Date 03/14/25
Bedrooms 3
Full Baths 1
Three Quarter Bath 1
Construction Status Existing
Year Built 1797
Annual Tax Amount $4,726
Tax Year 2024
Lot Size 8.000 Acres
Acres 8.0
Property Sub-Type Single Family
Property Description
Historic Elijah Beede Home (1797)-A New England Countryside Treasure. Travel along the Elijah Beede Rd. to this lovely wooded 8+/- acres, a sweet Cape style home, with seasonal views to the Ossipee Mountain Range. Built during the period of our second President, John Adams, this home is lovingly set behind a traditional New England stone wall. This is the perfect home for those who appreciate NH history & enjoy being immersed in nature. Step inside and be transported to a time of classic craftsmanship, where wide-plank wood floors, exposed beams and a cozy fireplace create a warm & inviting atmosphere. The home's timeless character blends seamlessly with its natural surroundings, offering a perfect escape from the hectic world. The sought after first floor primary bedroom is located with windows to the mountains. Appointed with an en suite bathroom and a sweet claw foot bath tub. The additional second floor bedrooms are located away from the main living, dining, kitchen & primary bedroom. A 2nd bathroom shares a hallway with the laundry area. A 1st floor family room is light filled with several major windows. The kitchen has a warm and cozy feeling with high beamed ceilings and large plank flooring. Appointed with granite countertops, built-in appliances and plenty of cabinetry. The two special rooms you will love are-the expansive 3 season porch & the attached greenhouse. Kohler generator. An easy commute to world-class recreation and shopping. A Lovely Property!
Location
State NH
County Nh-carroll
Area Nh-Carroll
Zoning Rural Residential
Rooms
Basement Entrance Interior
Basement Dirt Floor, Stairs - Interior, Unfinished, Stairs - Basement
Interior
Cooling None
Flooring Ceramic Tile, Laminate, Softwood
Exterior
Garage Spaces 2.0
Utilities Available Cable - Available, Gas - LP/Bottle
Roof Type Shingle
Building
Story 1.5
Foundation Stone
Sewer Private, Septic
Architectural Style Cape
Construction Status Existing
Schools
Elementary Schools Sandwich Central School
Middle Schools Interlakes Middle School
High Schools Interlakes High School
School District Inter-Lakes Coop Sch Dst
Read Less





