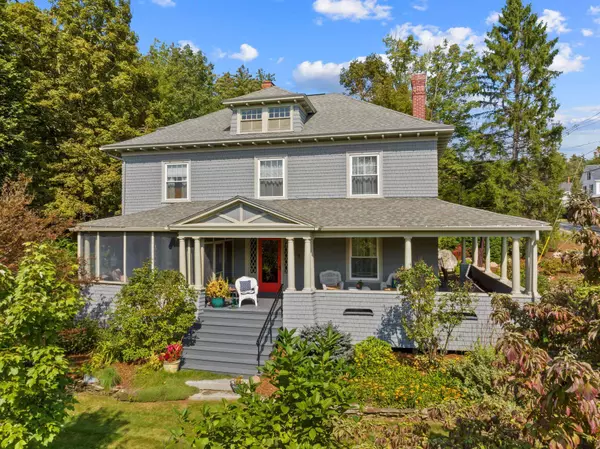Bought with Lisa C Boucher • Hearthside Realty, LLC
For more information regarding the value of a property, please contact us for a free consultation.
39 High ST Goffstown, NH 03045
Want to know what your home might be worth? Contact us for a FREE valuation!

Our team is ready to help you sell your home for the highest possible price ASAP
Key Details
Sold Price $655,000
Property Type Single Family Home
Sub Type Single Family
Listing Status Sold
Purchase Type For Sale
Square Footage 2,756 sqft
Price per Sqft $237
MLS Listing ID 4973856
Sold Date 12/15/23
Style Craftsman
Bedrooms 4
Full Baths 2
Construction Status Existing
Year Built 1910
Annual Tax Amount $7,659
Tax Year 2022
Lot Size 0.500 Acres
Acres 0.5
Property Description
Welcome to the Bittersweet Home. This 4 BR, 2 BA historic home sits atop High Street looking down towards the center of town. It is surrounded by lush landscaping which creates the perfect space to unwind and relax with a glass of wine or a place for the kiddos to run and play. The wrap around deck adds great outdoor space for entertaining or just enjoying the view. The home has original woodwork which is in impeccable shape. Enjoy Family dinners in the stunning dining room with a built in china cabinet and original pocket doors. The large living room can accommodate a TV area and a formal seating area. The kitchen has been renovated but still fits the feel of the home. The owners have upgraded the electrical and added mini splits so the home stays cool on those hot summer days. On top of 4 bedrooms the second floor also has an office area which is flooded by light from the large window. The walkout basement has a large area which could be made into a playroom or work space. The outbuilding is currently being used as an art studio but could possibly be transformed into a garage area. Come see this beautiful home. The interior is truly spacious and stunning. You will not be disappointed. Open House is Saturday 10/14 from 11:00 am to 1:00 pm.
Location
State NH
County Nh-hillsborough
Area Nh-Hillsborough
Zoning R1
Rooms
Basement Entrance Walkout
Basement Concrete Floor, Daylight, Unfinished
Interior
Interior Features Fireplace - Wood, Kitchen Island, Natural Woodwork, Laundry - 1st Floor, Attic – Walkup
Heating Gas - LP/Bottle
Cooling Mini Split
Flooring Hardwood
Equipment Air Conditioner
Exterior
Exterior Feature Shake, Wood
Utilities Available Internet - Cable
Roof Type Shingle
Building
Lot Description Country Setting
Story 2
Foundation Fieldstone, Granite
Sewer Public
Water Public
Construction Status Existing
Read Less





