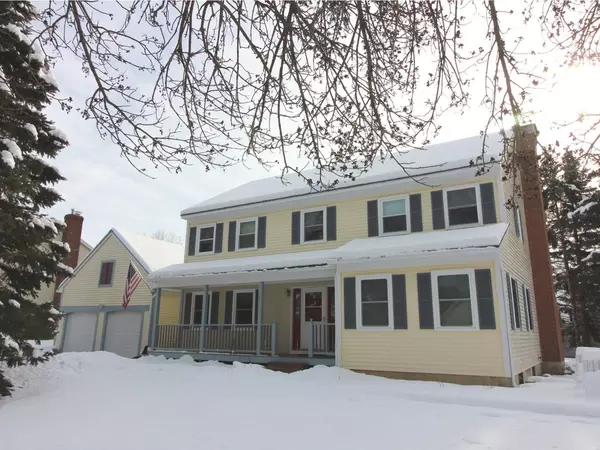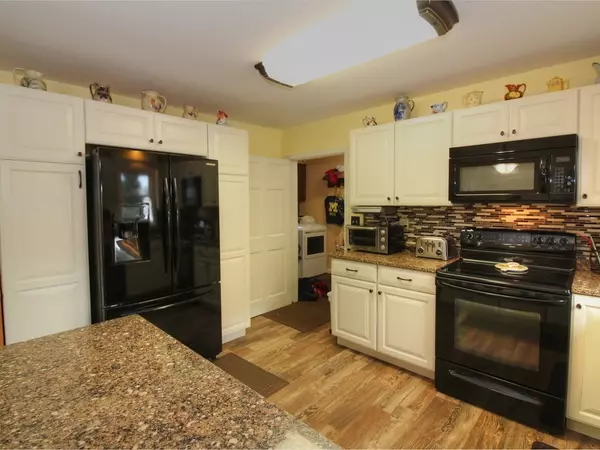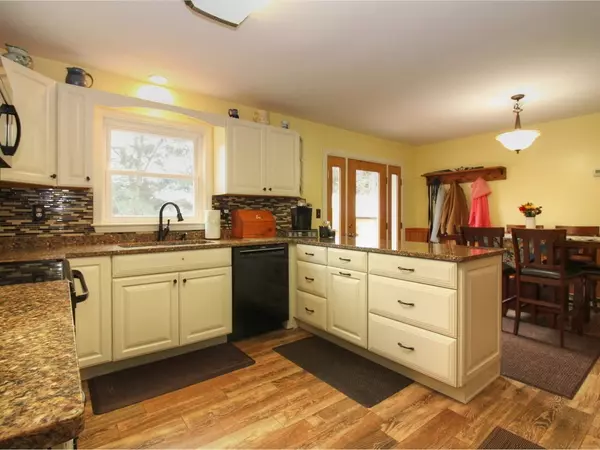Bought with The Nancy Jenkins Team • Nancy Jenkins Real Estate
For more information regarding the value of a property, please contact us for a free consultation.
38 Bobolink CIR Essex, VT 05452
Want to know what your home might be worth? Contact us for a FREE valuation!

Our team is ready to help you sell your home for the highest possible price ASAP
Key Details
Sold Price $460,000
Property Type Single Family Home
Sub Type Single Family
Listing Status Sold
Purchase Type For Sale
Square Footage 2,399 sqft
Price per Sqft $191
Subdivision Meadows Edge
MLS Listing ID 4845301
Sold Date 04/01/21
Style Colonial
Bedrooms 4
Full Baths 2
Half Baths 1
Construction Status Existing
HOA Fees $10/ann
Year Built 1990
Annual Tax Amount $7,673
Tax Year 2020
Lot Size 0.450 Acres
Acres 0.45
Property Description
Don't miss out on this well-maintained home in Meadows Edge development offering 4 bedrooms, 2.5 baths on a large corner lot. You'll love the recently renovated kitchen with granite counters, beautiful white cabinetry, tiled backsplash, and new low maintenance flooring. On one side of the kitchen is a laundry room/mudroom/pantry, while the other side opens to a dining area with a glass door to a massive back deck - perfect for outdoor dining and entertaining in the warmer months. Back inside you'll find a comfortable family room with wood-burning brick fireplace and a spacious, sunny living room. There is also an in- home office/den on this level ideal for tele-work or remote schooling. Head upstairs to find the large owner's suite with walk-through closet and private full bath, 3 spacious guest rooms and a full guest bath. The basement offers tons of storage space and a workshop. Recent updates include a new roof (2019), new windows (2020 & 2015), and new hot water heater (2019). Plus reduce your carbon footprint with owned solar panels! The 2-car garage offers a shiny epoxy floor and out back next to the deck, you'll find an oversized shed for all of your storage needs. The home is nestled on .45-acre lot with some privacy trees and abuts common land meadow. Great location near schools, Sandhill Park with public pool, shopping and more. Easy commute to Burlington or the mountains for year-round recreation!
Location
State VT
County Vt-chittenden
Area Vt-Chittenden
Zoning Residential
Rooms
Basement Entrance Interior
Basement Concrete Floor, Partially Finished, Storage Space, Sump Pump
Interior
Interior Features Blinds, Ceiling Fan, Dining Area, Fireplace - Wood, Fireplaces - 1, Primary BR w/ BA, Walk-in Closet, Laundry - 1st Floor
Heating Oil
Cooling None
Flooring Carpet, Manufactured, Tile, Vinyl
Equipment Dehumidifier
Exterior
Exterior Feature Vinyl
Garage Attached
Garage Spaces 2.0
Garage Description Driveway, Garage
Community Features None
Utilities Available Gas - At Street, Internet - Cable
Roof Type Shingle
Building
Lot Description Corner, Subdivision
Story 2
Foundation Poured Concrete
Sewer Public
Water Public
Construction Status Existing
Schools
Elementary Schools Essex Elementary School
Middle Schools Essex Middle School
High Schools Essex High
Read Less

GET MORE INFORMATION





