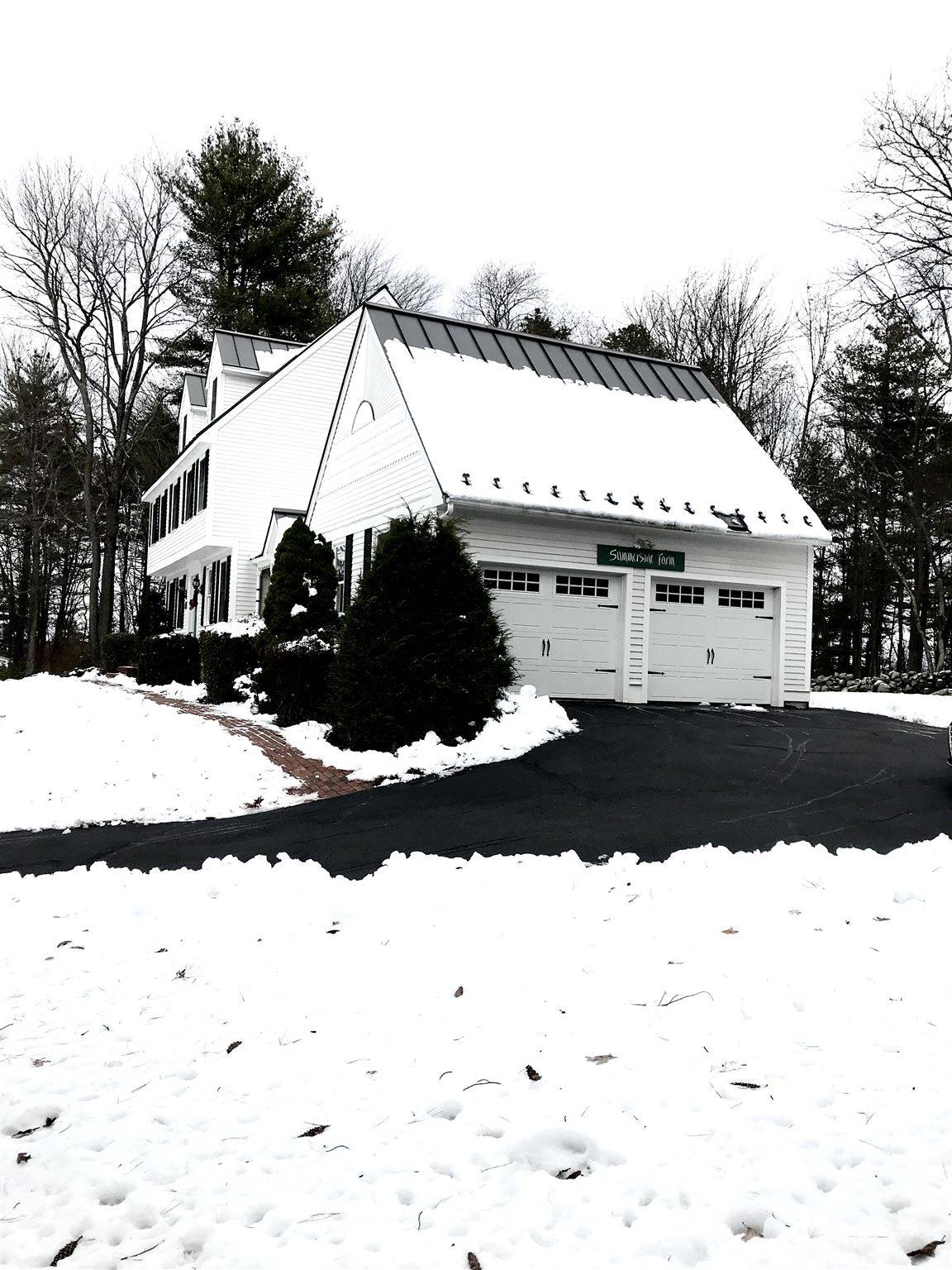Bought with Ryan M Thomas • Coco, Early & Associates/Bridge Realty
For more information regarding the value of a property, please contact us for a free consultation.
6 Mountain View DR Merrimack, NH 03054
Want to know what your home might be worth? Contact us for a FREE valuation!

Our team is ready to help you sell your home for the highest possible price ASAP
Key Details
Sold Price $521,000
Property Type Single Family Home
Sub Type Single Family
Listing Status Sold
Purchase Type For Sale
Square Footage 2,682 sqft
Price per Sqft $194
Subdivision Parkhurst Farms
MLS Listing ID 4841417
Sold Date 03/05/21
Style Colonial,Garrison
Bedrooms 5
Full Baths 2
Half Baths 1
Construction Status Existing
Year Built 1990
Annual Tax Amount $9,236
Tax Year 2020
Lot Size 3.993 Acres
Acres 3.993
Property Sub-Type Single Family
Property Description
Desirable south end neighborhood, Parkhurst Farms! Mountain Views! Private, wooded lot with almost 4 acres and pretty rock walls! Three finished levels with almost 3,000 square feet. Warm and inviting living area on main floor... great for entertaining and family events. Cozy family room with wood burning fireplace and vaulted ceiling, eat-in kitchen with island and lots of tile, formal living room and dining room... beautiful hardwood floors, six panel solid doors, and natural woodwork throughout. The second floor features a large master bedroom, with it's own private bathroom and walk-in closet. The third floor has two more finished rooms... guests, office, exercise area, art room?! (Potential to be used as bedrooms. Town states three bedrooms and has a three bedroom septic system.) First floor laundry, two-car attached garage with direct entry into the house and storage above, huge deck, and a farmers porch! Showings under CDC & State guidelines.
Location
State NH
County Nh-hillsborough
Area Nh-Hillsborough
Zoning 01-Residential
Rooms
Basement Entrance Interior
Basement Storage Space, Unfinished
Interior
Interior Features Fireplace - Wood, Laundry - 1st Floor
Heating Oil
Cooling None
Flooring Carpet, Hardwood, Tile
Exterior
Exterior Feature Cedar, Clapboard, Vinyl Siding, Wood Siding
Parking Features Attached
Garage Spaces 2.0
Garage Description Driveway, Garage
Utilities Available Other
Roof Type Metal
Building
Lot Description Landscaped, Level, Mountain View, Sloping, Subdivision, View, Wooded
Story 2.5
Foundation Concrete
Sewer Private
Water Private
Construction Status Existing
Schools
Elementary Schools James Mastricola Elem
Middle Schools Merrimack Middle School
High Schools Merrimack High School
School District Merrimack Sch Dst Sau #26
Read Less





