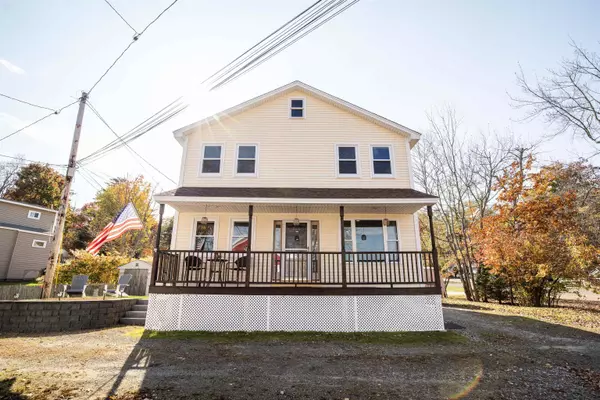117B Chases Grove RD Derry, NH 03038
OPEN HOUSE
Sat Nov 23, 11:00am - 1:00pm
Sun Nov 24, 11:00am - 1:00pm
UPDATED:
11/17/2024 06:08 PM
Key Details
Property Type Single Family Home
Sub Type Single Family
Listing Status Active
Purchase Type For Sale
Square Footage 1,720 sqft
Price per Sqft $348
MLS Listing ID 5020288
Bedrooms 3
Full Baths 1
Half Baths 1
Construction Status Existing
HOA Fees $255/mo
Year Built 2002
Annual Tax Amount $8,113
Tax Year 2023
Lot Size 5,227 Sqft
Acres 0.12
Property Description
Location
State NH
County Nh-rockingham
Area Nh-Rockingham
Zoning LDR
Body of Water Pond
Rooms
Basement Concrete, Concrete Floor, Crawl Space, Slab, Exterior Access
Interior
Interior Features Kitchen Island, Natural Light, Laundry - 1st Floor
Heating Gas - LP/Bottle
Cooling Central AC
Flooring Carpet, Hardwood
Exterior
Garage Description Parking Spaces 4
Utilities Available Cable - Available
Amenities Available Club House, Beach Access, Boat Launch, Boat Mooring, Snow Removal, Trash Removal
Waterfront No
Waterfront Description Yes
View Y/N Yes
Water Access Desc Yes
View Yes
Roof Type Shingle - Asphalt
Building
Story 2
Foundation Slab - Concrete
Sewer Private
Construction Status Existing
Schools
Elementary Schools East Derry Memorial Elem
Middle Schools West Running Brook Middle Sch
High Schools Pinkerton Academy
School District Pinkerton Academy

GET MORE INFORMATION





