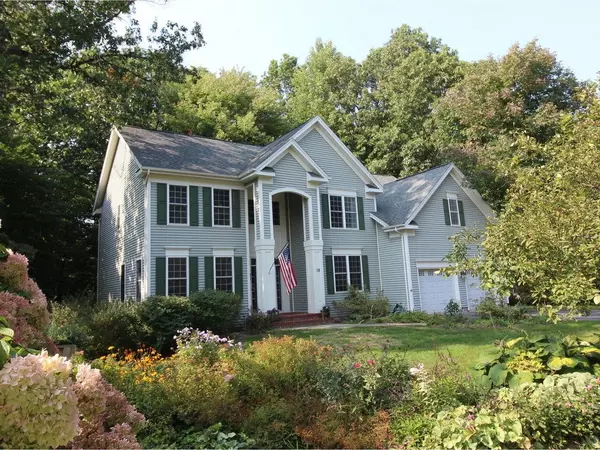19 Sydney DR Essex, VT 05452

UPDATED:
12/02/2024 03:19 PM
Key Details
Property Type Single Family Home
Sub Type Single Family
Listing Status Active
Purchase Type For Sale
Square Footage 4,053 sqft
Price per Sqft $218
MLS Listing ID 5014633
Bedrooms 4
Full Baths 2
Half Baths 1
Three Quarter Bath 1
Construction Status Existing
HOA Fees $40/ann
Year Built 1998
Annual Tax Amount $13,880
Tax Year 2024
Lot Size 0.520 Acres
Acres 0.52
Property Description
Location
State VT
County Vt-chittenden
Area Vt-Chittenden
Zoning Residential
Rooms
Basement Entrance Interior
Basement Daylight, Finished, Unfinished, Walkout
Interior
Interior Features Bar, Blinds, Cathedral Ceiling, Ceiling Fan, Fireplace - Gas, Fireplaces - 1, Kitchen Island, Primary BR w/ BA, Storage - Indoor, Walk-in Closet, Walk-in Pantry, Laundry - 1st Floor
Cooling Central AC
Flooring Carpet, Ceramic Tile, Hardwood
Exterior
Garage Spaces 2.0
Garage Description Auto Open, Direct Entry, Attached
Utilities Available Cable - Available
Roof Type Shingle
Building
Story 2
Foundation Concrete
Sewer Public
Construction Status Existing
Schools
Elementary Schools Essex Elementary School
Middle Schools Essex Middle School
High Schools Essex High
School District Essex Westford School District

GET MORE INFORMATION





